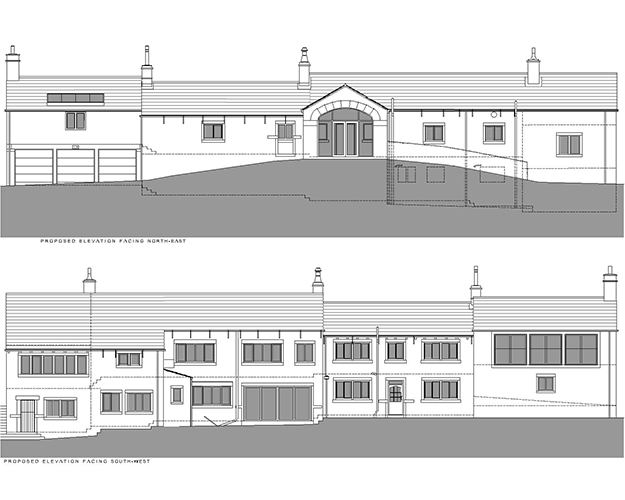High Brow Farm
Rurbishment and extension of an existing farmhouse




- Rurbishment and extension of an existing farmhouse for a private Client.
- Many of the original features such as oak roof timbers and exposed stonework were retained but were combined with new elements such as a ground source heat pump and high specification kitchen and bathrooms.
- S p a c e architecture and design obtained planning permission and then collaborated closely with the Client and Builder during the whole construction period.
- Completed 2018

