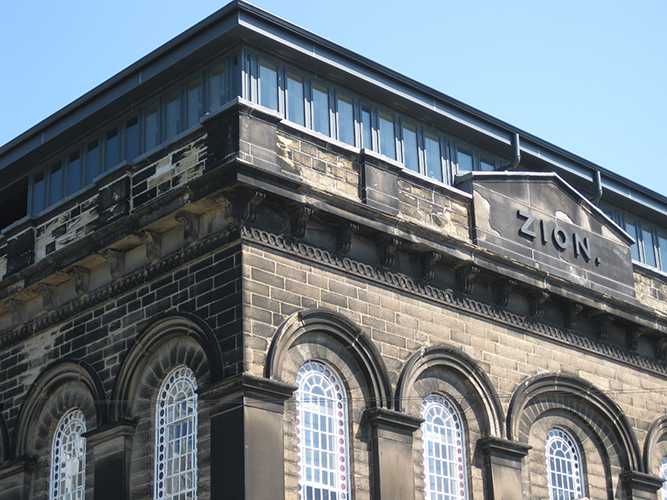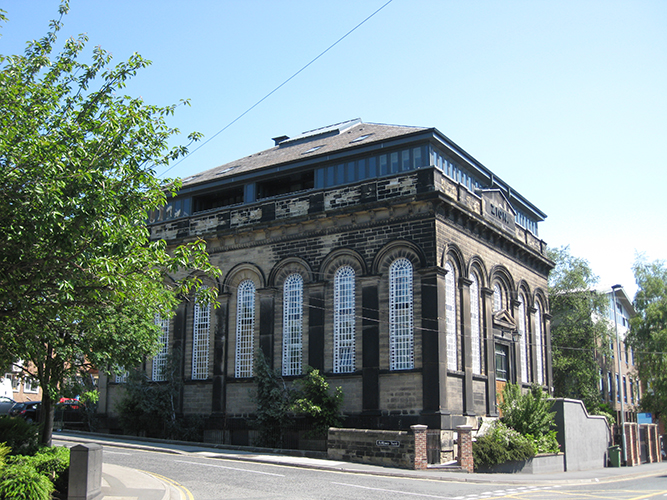Zion Chapel
Conversion of a listed chapel



- Conversion of a listed chapel in Wakefield to provide duplex apartments.
- Another architectural practice were engaged by the Developer Client to design the parts of the project that are within the main shell of the existing structure but S p a c e architecture and design were employed to design the new lightweight structure that sits above.
- An innovative and bespoke structural insulated panel system (SIPS) was developed in close collaboration with the structural engineer and in such a way so that it could be supported by the outer walls of the original chapel structure.
- Completed 2014.

